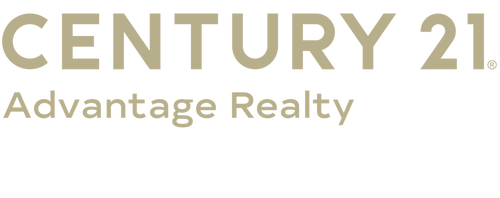


Listing Courtesy of:  Imagine MLS / Century 21 Advantage Realty / Steven "Steven King" King
Imagine MLS / Century 21 Advantage Realty / Steven "Steven King" King
 Imagine MLS / Century 21 Advantage Realty / Steven "Steven King" King
Imagine MLS / Century 21 Advantage Realty / Steven "Steven King" King 223 E Lowry Lane Lexington, KY 40503
Pending (44 Days)
$384,999 (USD)
MLS #:
25500746
25500746
Lot Size
10,454 SQFT
10,454 SQFT
Type
Single-Family Home
Single-Family Home
Year Built
1955
1955
Style
Colonial
Colonial
School District
Fayette County - 1
Fayette County - 1
County
Fayette County
Fayette County
Community
Zandale
Zandale
Listed By
Steven "Steven King" King, Century 21 Advantage Realty
Source
Imagine MLS
Last checked Oct 22 2025 at 5:35 PM GMT+0000
Imagine MLS
Last checked Oct 22 2025 at 5:35 PM GMT+0000
Bathroom Details
- Full Bathrooms: 2
Interior Features
- Ceiling Fan(s)
- Appliances: Dishwasher
- Appliances: Microwave
- Appliances: Refrigerator
- Eat-In Kitchen
- Appliances: Disposal
- Window Features: Blinds
- Window Features: Screens
- Window Features: Insulated Windows
- Primary Downstairs
Subdivision
- Zandale
Lot Information
- Landscaped
- Few Trees
Property Features
- Foundation: Block
Heating and Cooling
- Heat Pump
- Electric
- Central Air
- Ceiling Fan(s)
Basement Information
- Crawl Space
Flooring
- Laminate
- Hardwood
- Carpet
Exterior Features
- Brick Veneer
- Vinyl Siding
Utility Information
- Utilities: Water Connected, Electricity Connected, Sewer Connected, Cable Connected
- Sewer: None
School Information
- Elementary School: Glendover
- Middle School: Morton
- High School: Henry Clay
Parking
- Garage Door Opener
- Garage Faces Front
- Detached Garage
Stories
- Two
Living Area
- 1,700 sqft
Location
Listing Price History
Date
Event
Price
% Change
$ (+/-)
Oct 09, 2025
Price Changed
$384,999
35%
100,000
Oct 06, 2025
Price Changed
$284,999
-26%
-100,000
Oct 06, 2025
Price Changed
$384,999
-4%
-15,000
Sep 07, 2025
Original Price
$399,999
-
-
Estimated Monthly Mortgage Payment
*Based on Fixed Interest Rate withe a 30 year term, principal and interest only
Listing price
Down payment
%
Interest rate
%Mortgage calculator estimates are provided by C21 Advantage Realty and are intended for information use only. Your payments may be higher or lower and all loans are subject to credit approval.
Disclaimer: Copyright 2025 Imagine MLS. All rights reserved. This information is deemed reliable, but not guaranteed. The information being provided is for consumers’ personal, non-commercial use and may not be used for any purpose other than to identify prospective properties consumers may be interested in purchasing. Data last updated 10/22/25 10:35




Description