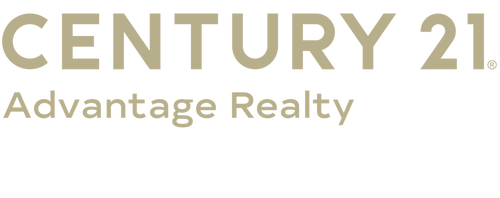
Sold
Listing Courtesy of:  Imagine MLS / Century 21 Advantage Realty / Cathleen "Cathy" Gedeon
Imagine MLS / Century 21 Advantage Realty / Cathleen "Cathy" Gedeon
 Imagine MLS / Century 21 Advantage Realty / Cathleen "Cathy" Gedeon
Imagine MLS / Century 21 Advantage Realty / Cathleen "Cathy" Gedeon 102 Windward Way Richmond, KY 40475
Sold (3 Days)
$280,000 (USD)
MLS #:
25010110
25010110
Lot Size
9,801 SQFT
9,801 SQFT
Type
Single-Family Home
Single-Family Home
Year Built
2020
2020
Style
Ranch
Ranch
Views
Neighborhood
Neighborhood
School District
Madison County - 8
Madison County - 8
County
Madison County
Madison County
Community
Ash Park
Ash Park
Listed By
Cathleen "Cathy" Gedeon, Century 21 Advantage Realty
Bought with
Emily Crump, Keller Williams Commonwealth
Emily Crump, Keller Williams Commonwealth
Source
Imagine MLS
Last checked Oct 23 2025 at 2:41 AM GMT+0000
Imagine MLS
Last checked Oct 23 2025 at 2:41 AM GMT+0000
Bathroom Details
- Full Bathrooms: 2
Interior Features
- Ceiling Fan(s)
- Appliances: Dishwasher
- Appliances: Microwave
- Appliances: Refrigerator
- Bedroom First Floor
- Dining Area
- Primary First Floor
- Walk-In Closet(s)
- Laundry Features: Washer Hookup
- Laundry Features: Electric Dryer Hookup
- Window Features: Window Treatments
- Window Features: Screens
Subdivision
- Ash Park
Property Features
- Foundation: Block
Heating and Cooling
- Heat Pump
Basement Information
- Crawl Space
Homeowners Association Information
- Dues: $140
Flooring
- Other
- Carpet
Exterior Features
- Brick Veneer
School Information
- Elementary School: Daniel Boone
- Middle School: Clark-Moores
- High School: Madison Central
Garage
- Attached Garage
- Garage
Living Area
- 1,436 sqft
Disclaimer: Copyright 2025 Imagine MLS. All rights reserved. This information is deemed reliable, but not guaranteed. The information being provided is for consumers’ personal, non-commercial use and may not be used for any purpose other than to identify prospective properties consumers may be interested in purchasing. Data last updated 10/22/25 19:41



