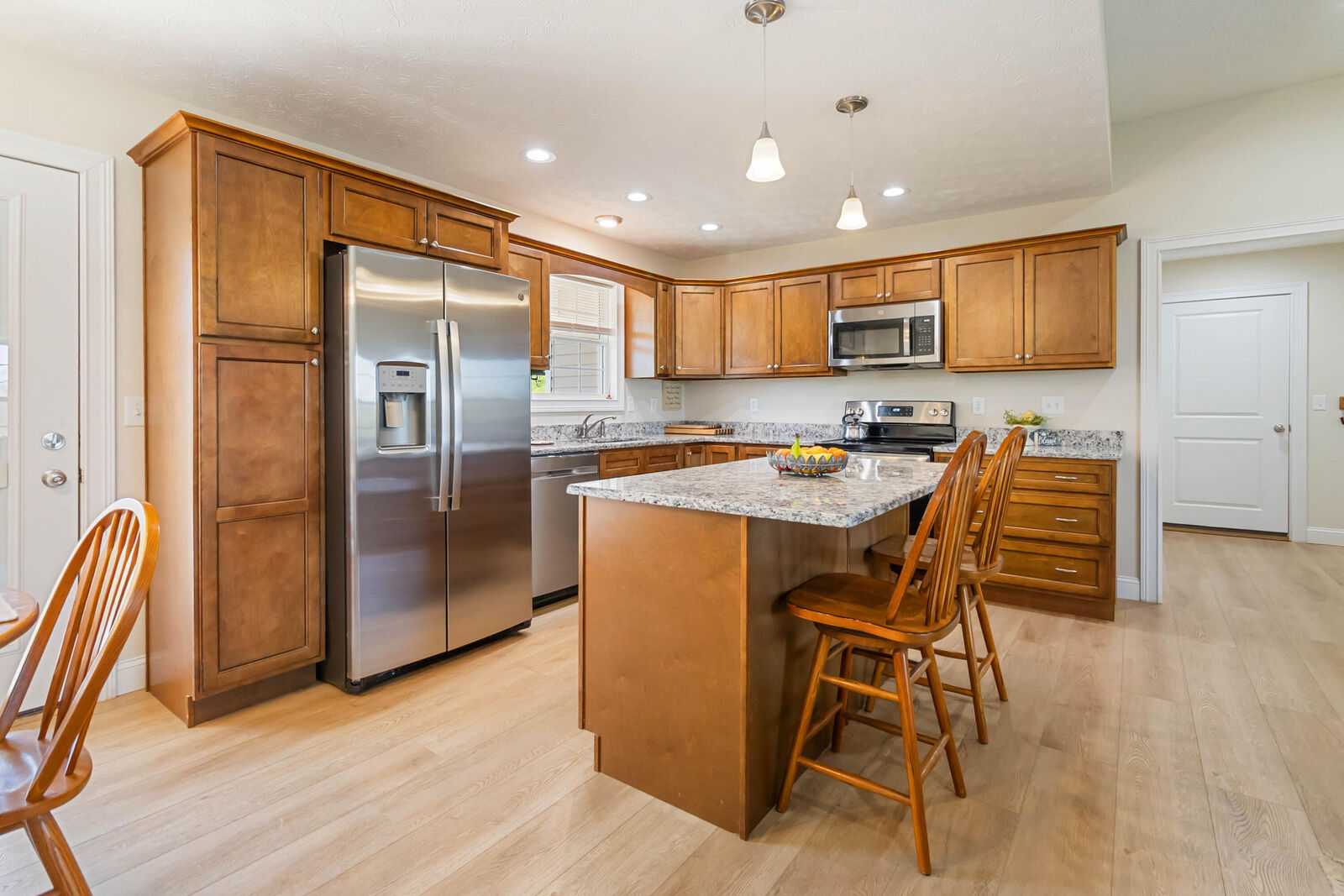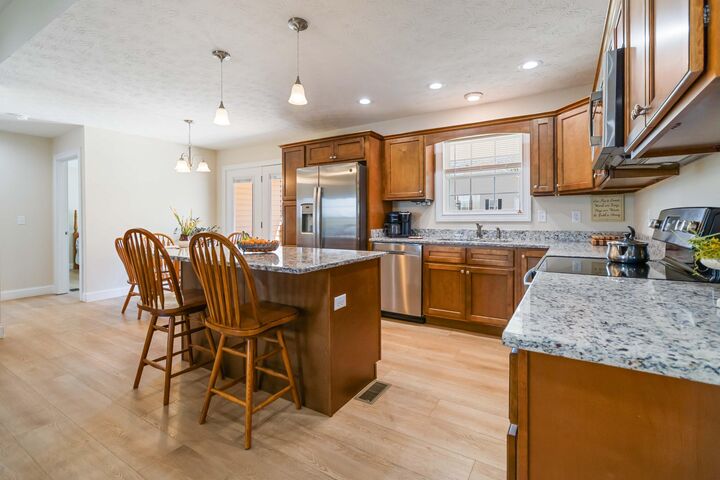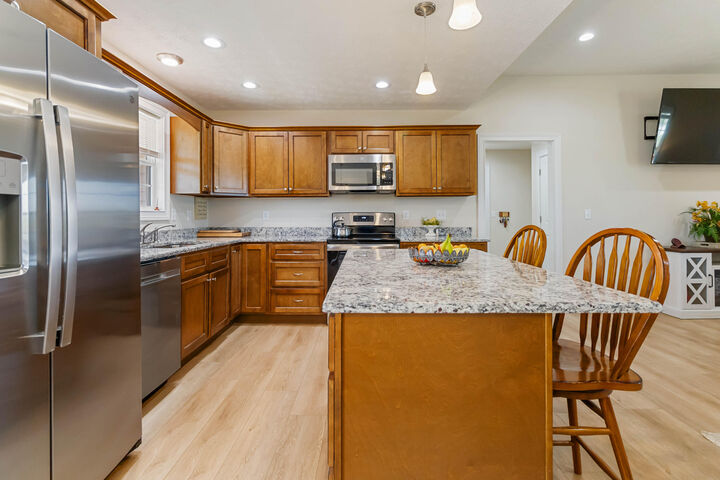


Listing Courtesy of:  Imagine MLS / Century 21 Advantage Realty / Ronda Tipton / CENTURY 21 Advantage Realty / Cassie Foley
Imagine MLS / Century 21 Advantage Realty / Ronda Tipton / CENTURY 21 Advantage Realty / Cassie Foley
 Imagine MLS / Century 21 Advantage Realty / Ronda Tipton / CENTURY 21 Advantage Realty / Cassie Foley
Imagine MLS / Century 21 Advantage Realty / Ronda Tipton / CENTURY 21 Advantage Realty / Cassie Foley 103 Sena Way Richmond, KY 40475
Active (7 Days)
$499,900 (USD)
MLS #:
25503927
25503927
Lot Size
1 acres
1 acres
Type
Single-Family Home
Single-Family Home
Year Built
2023
2023
Style
Ranch
Ranch
Views
Neighborhood, Trees/Woods
Neighborhood, Trees/Woods
School District
Madison County - 8
Madison County - 8
County
Madison County
Madison County
Community
Ashwood
Ashwood
Listed By
Ronda Tipton, Century 21 Advantage Realty
Cassie Foley, CENTURY 21 Advantage Realty
Cassie Foley, CENTURY 21 Advantage Realty
Source
Imagine MLS
Last checked Oct 22 2025 at 5:35 PM GMT+0000
Imagine MLS
Last checked Oct 22 2025 at 5:35 PM GMT+0000
Bathroom Details
- Full Bathrooms: 3
Interior Features
- Ceiling Fan(s)
- Appliances: Dishwasher
- Appliances: Microwave
- Appliances: Range
- Appliances: Refrigerator
- Eat-In Kitchen
- Appliances: Oven
- Window Features: Blinds
- Laundry Features: Washer Hookup
- Laundry Features: Electric Dryer Hookup
- Window Features: Screens
- Window Features: Storm Window(s)
Subdivision
- Ashwood
Property Features
- Foundation: Concrete Perimeter
Heating and Cooling
- Heat Pump
- Ceiling Fan(s)
Basement Information
- Full
- Unfinished
- Walk-Out Access
- Walk-Up Access
Flooring
- Vinyl
Exterior Features
- Brick Veneer
- Vinyl Siding
Utility Information
- Utilities: Other, Water Connected, Electricity Connected
- Sewer: Septic Tank
School Information
- Elementary School: Boonesborough
- Middle School: Michael Caudill
- High School: Madison Co
Parking
- Driveway
- Attached Garage
- Detached Garage
Stories
- One
Living Area
- 1,879 sqft
Location
Estimated Monthly Mortgage Payment
*Based on Fixed Interest Rate withe a 30 year term, principal and interest only
Listing price
Down payment
%
Interest rate
%Mortgage calculator estimates are provided by C21 Advantage Realty and are intended for information use only. Your payments may be higher or lower and all loans are subject to credit approval.
Disclaimer: Copyright 2025 Imagine MLS. All rights reserved. This information is deemed reliable, but not guaranteed. The information being provided is for consumers’ personal, non-commercial use and may not be used for any purpose other than to identify prospective properties consumers may be interested in purchasing. Data last updated 10/22/25 10:35




Description